Design Concept
Design inspired by the Saptrishi Constellation. Seven high towers represent the seven stars that are part of the Great Bear (Saptrishi) Constellation
PROJECT NAME: WINDCHANTS
RERA REGISTRATION NO :
PH 2-RC/REP/HARERA/GGM/2017/64
PH 3-RC/REP/HARERA/GGM/2017/73
PH 4-RC/REP/HARERA/GGM/2017/112
RERA REGISTRATION (WEBSITE) :
WWW.HARYANARERA.GOV.IN
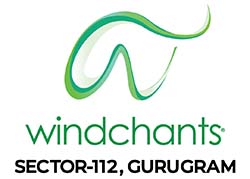
Experience the epitome of luxury living at Windchants, an award-winning premium development by Experion, spanning over 23 acre (9.48 hectare). Choose from a curated collection of Apartments, Duplex Villaments, Penthouses, and Villas in Gurugram, just 0 KM from Delhi
Drawing inspiration from the Saptrishi, a constellation of significance in Indian Mythology, Windchants strategically positions its towers to optimize natural daylight and air circulation. With a harmonious blend of lush greens and energy-efficient architecture, Windchants creates a sustainable and vibrant community for its residents
Design inspired by the Saptrishi Constellation. Seven high towers represent the seven stars that are part of the Great Bear (Saptrishi) Constellation
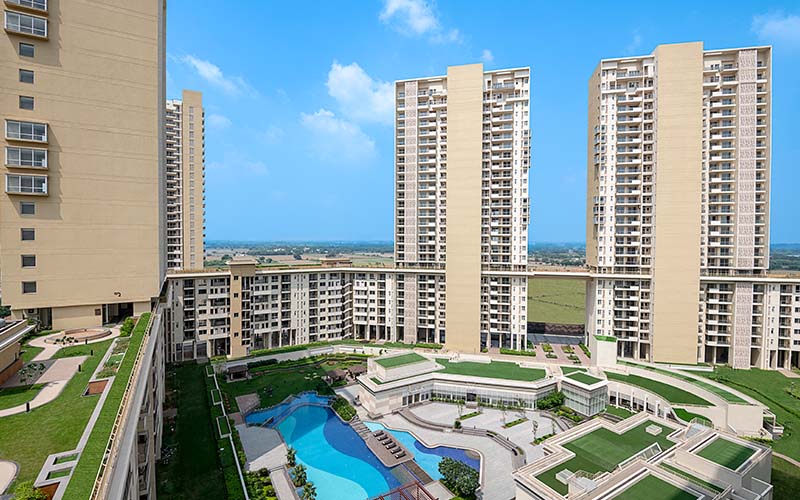
Perched on the seventh level is one of Asia's largest residential skywalks, which is surrounded by manicured garden, herb garden, and exotic flora
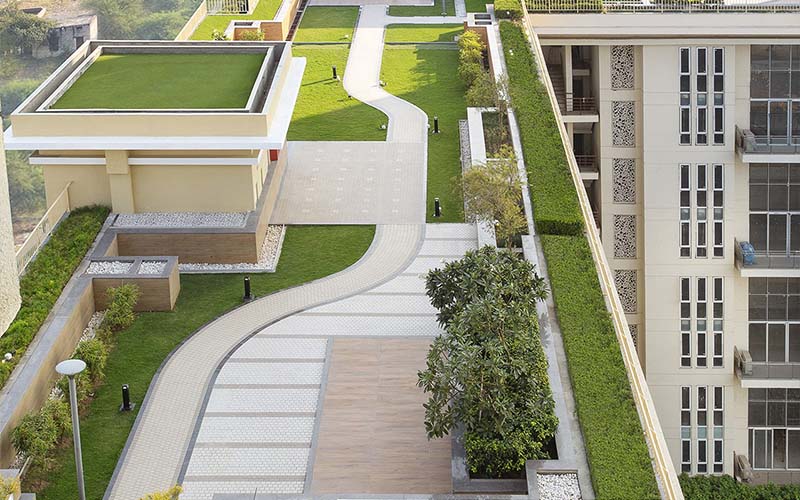
Stitching the towers together, the Skywalk gives the residents a place to unwind in the clouds
At club Windchimes, indulge in your passion and nurture yourself while making unforgettable memories. Enjoy plethora of recreational amenities including mini theatre, sauna, air jacuzzi etc
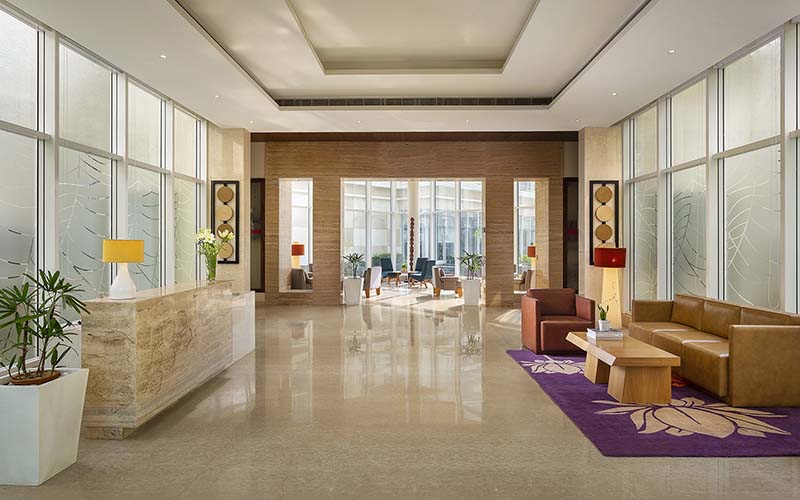
Over span of over 23 acre (9.48 hectare) of land, Windchants has only 563 saleable units. This enables the resident to have own exclusivity for leisure
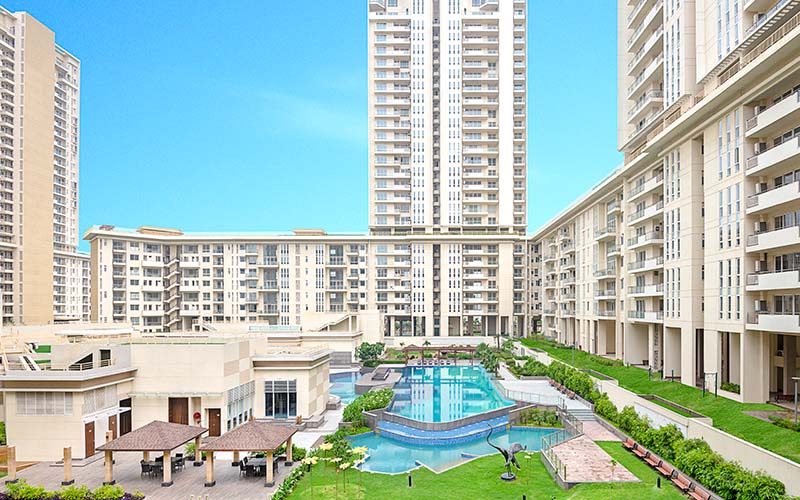
This is for information purposes only and does not constitute any offer for sale or contract. Customers are advised to have their independent evaluation. Concepts alluded herein are subjective. The sale shall be subject to the terms of Booking Application and Agreement for Sale. The Promoter herein is only marketing units for which the occupation certificate has been received. Artistic impression as shown to highlight the architectural design and furniture and fittings are indicative only and do not form part of the standard specifications/amenities/services to be provided. License no. 21 of 2008 dtd. 8.2.2008 & 28 of 2012 dtd. 7.4.2012 for 8.72 hectare and 0.761 hectare respectively (Total licensed area = 9.482 hectare) by DGTCP, Haryana. Building plans approved vide DGTCP office memo no.: ZP-595/JD(BS)/2012/9781 dtd. 7.6.2012. Registered Office: F-9, First Floor, Manish Plaza-1, Plot No. 7, MLU, Sector 10, Dwarka, Delhi. Promoter CIN: U70109DL2006FTC151343.